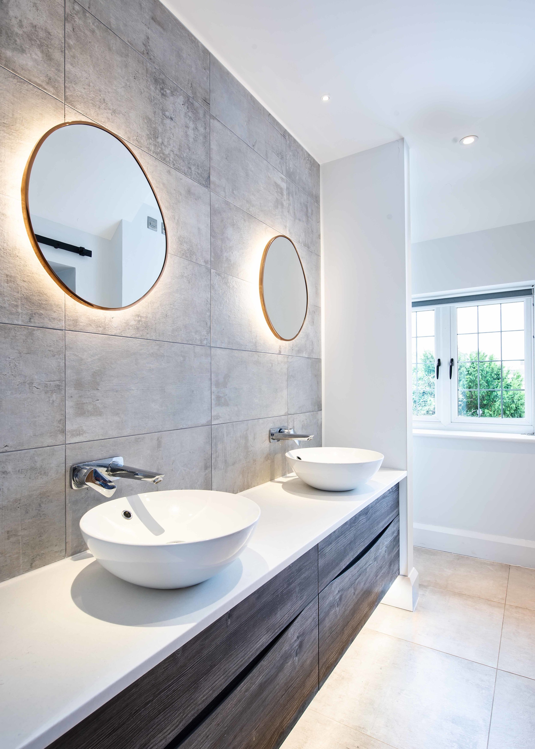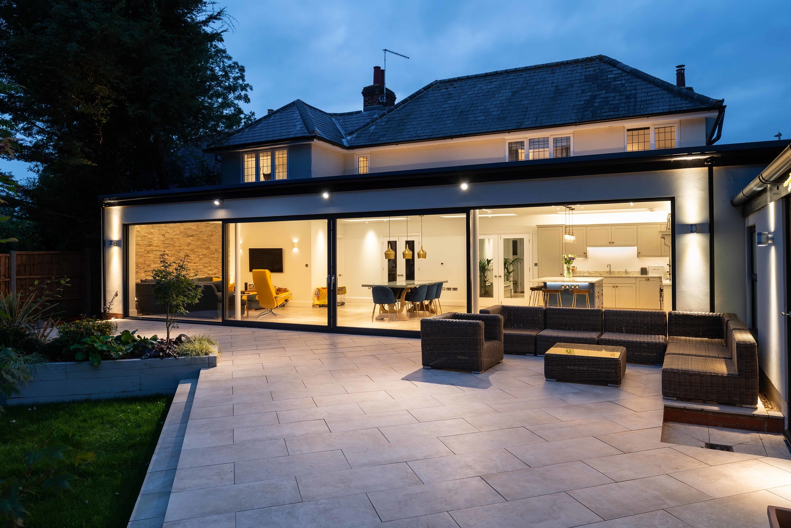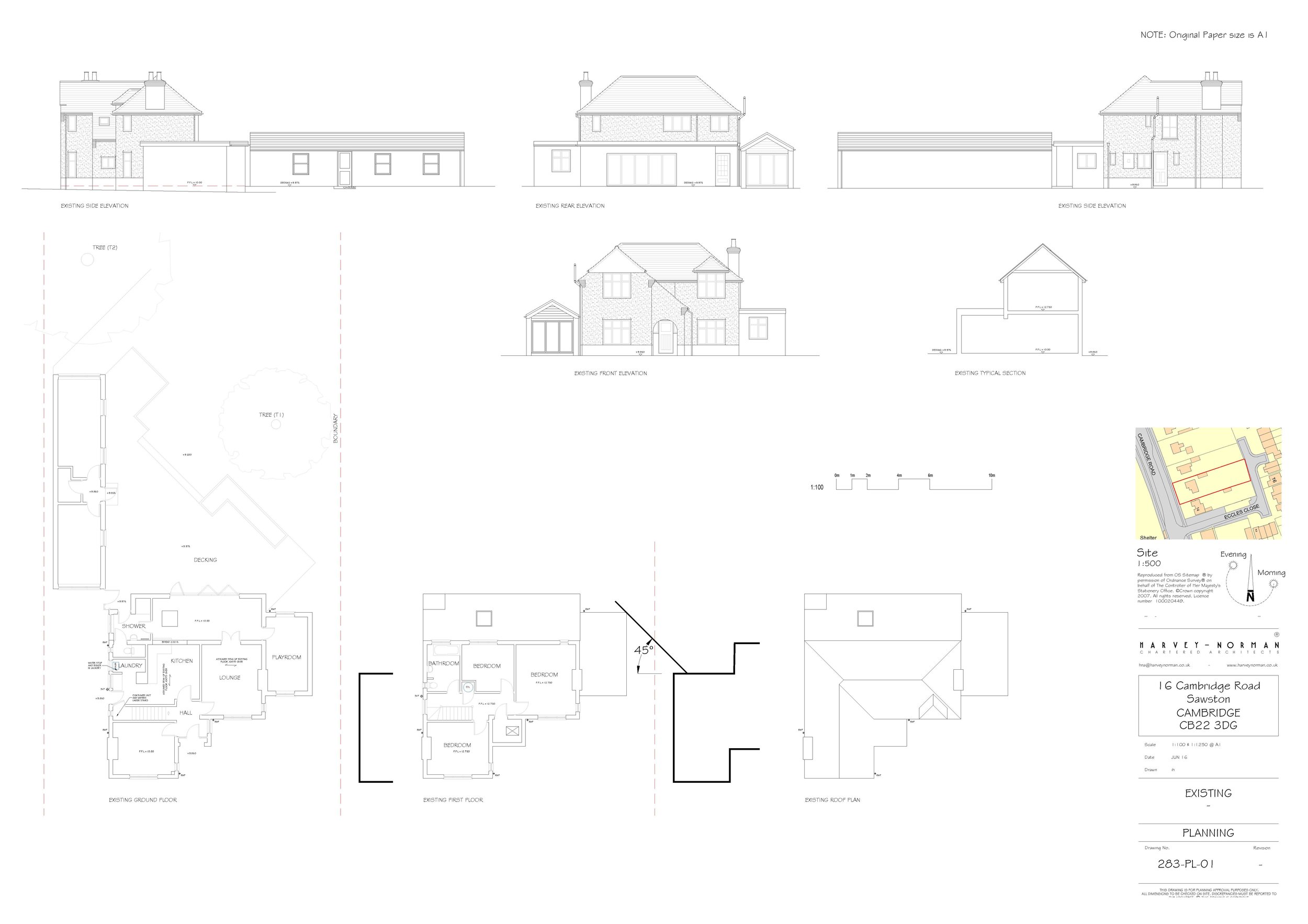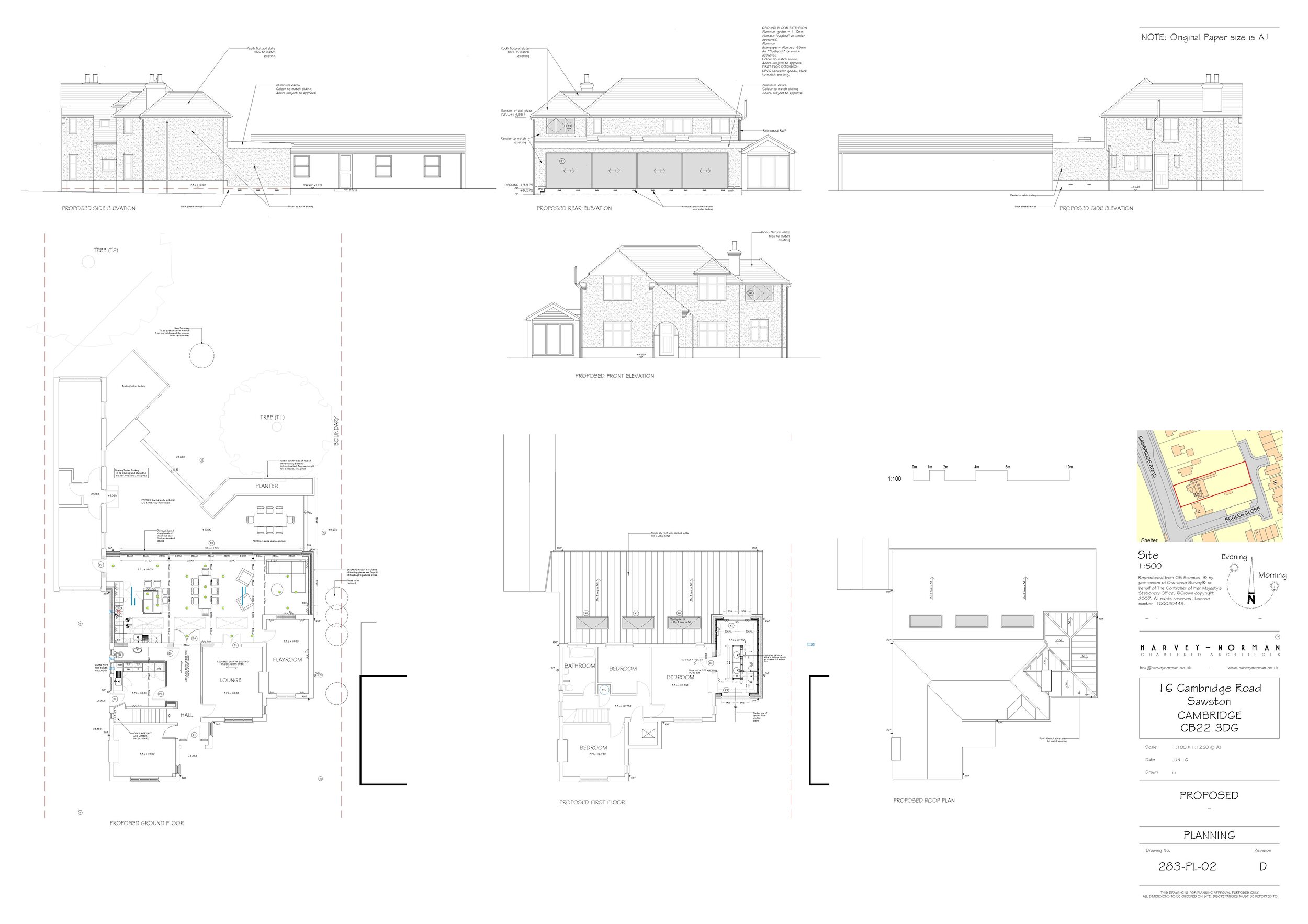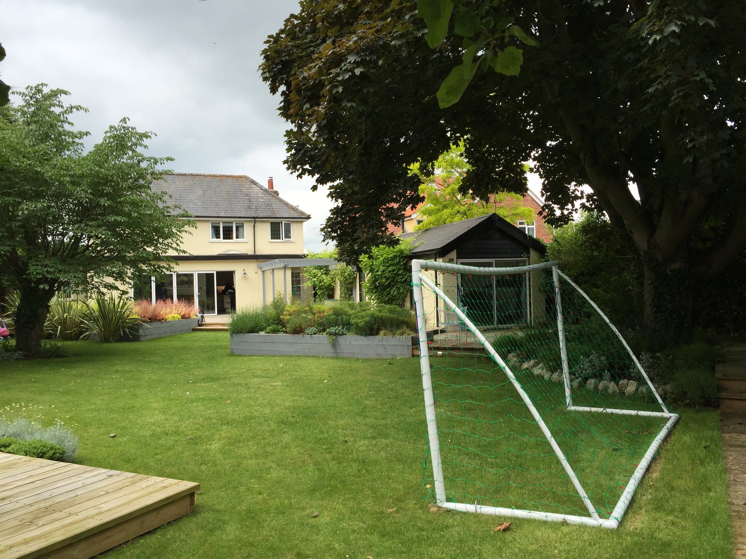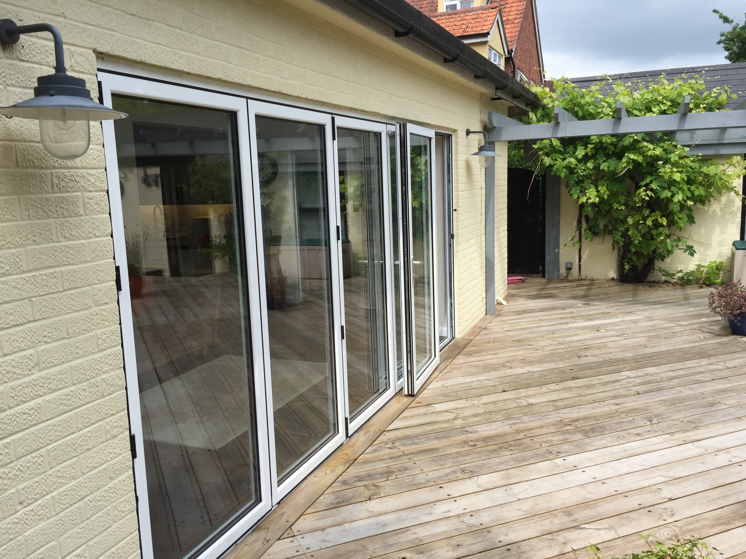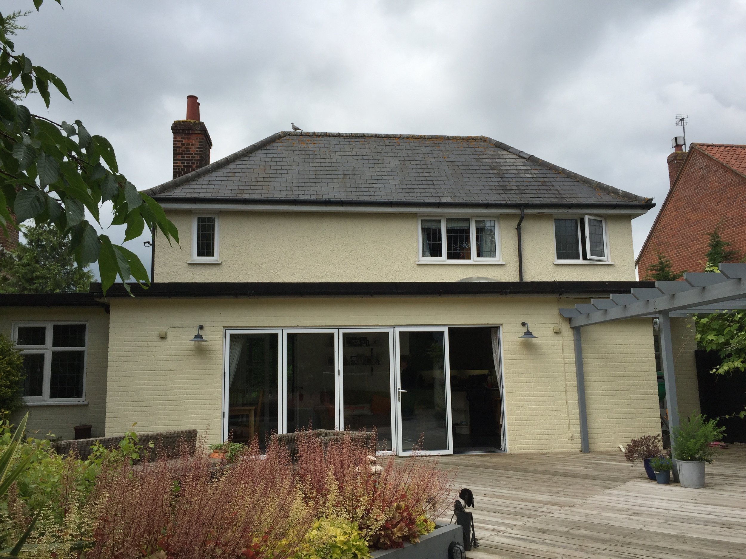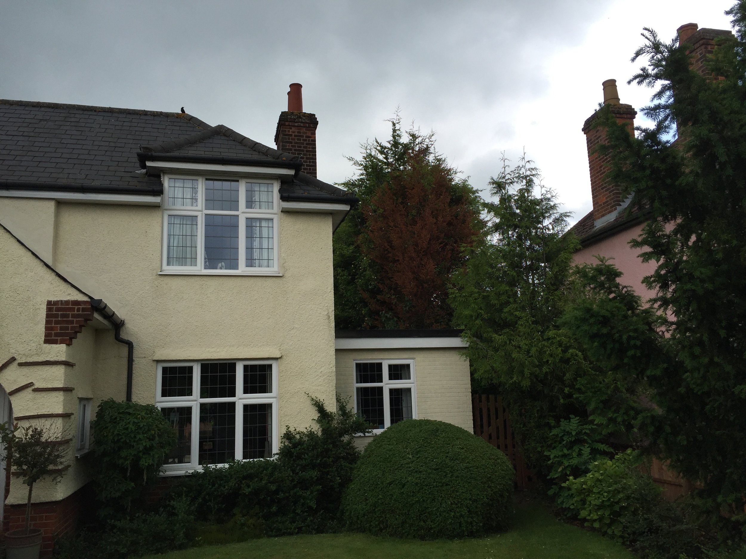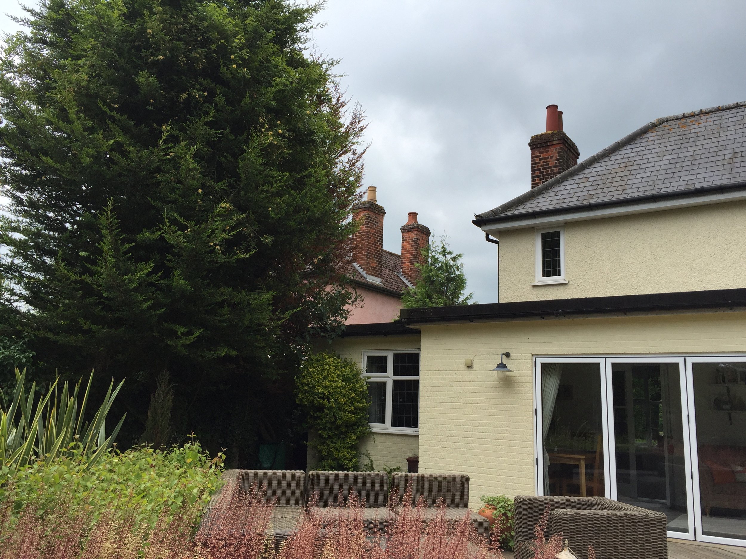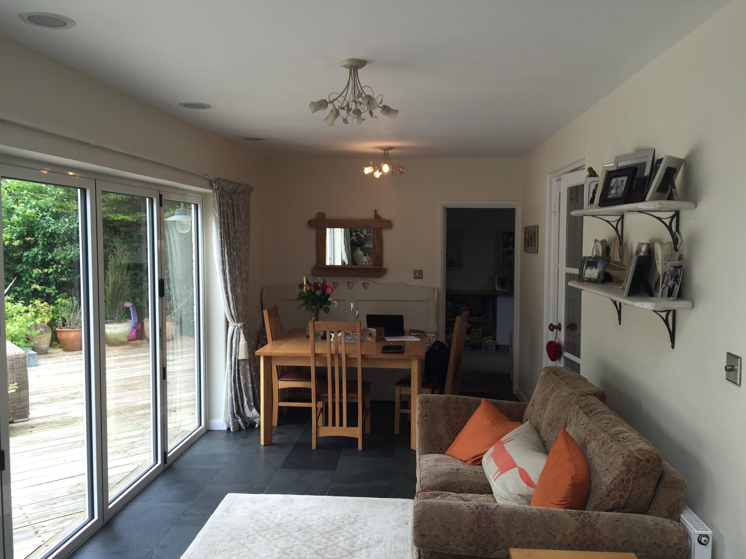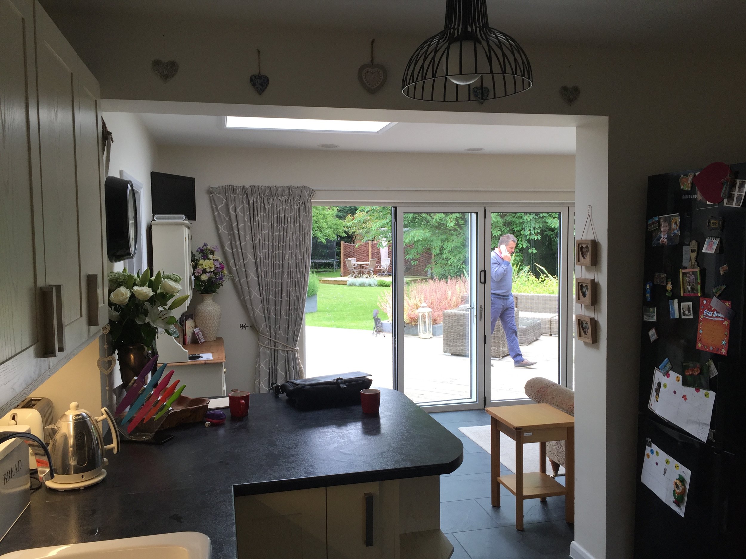open plan rear kitchen extension and bedroom en-suite that brings in the garden in sawston
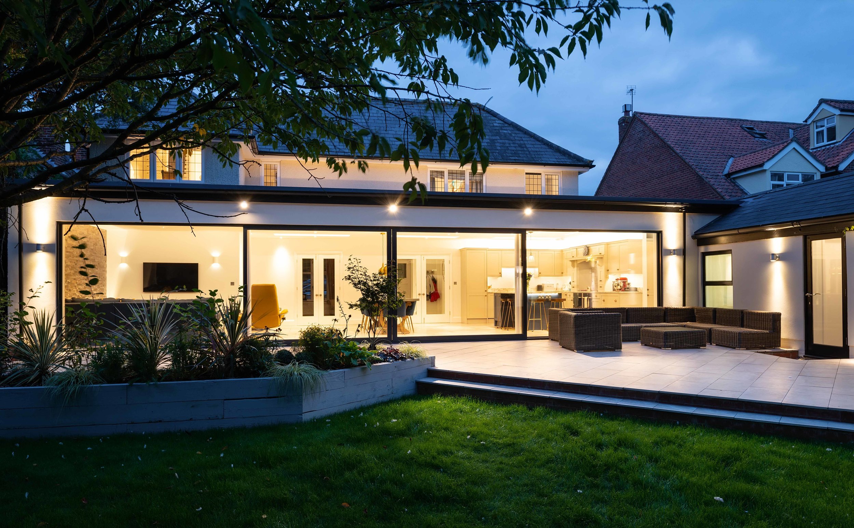
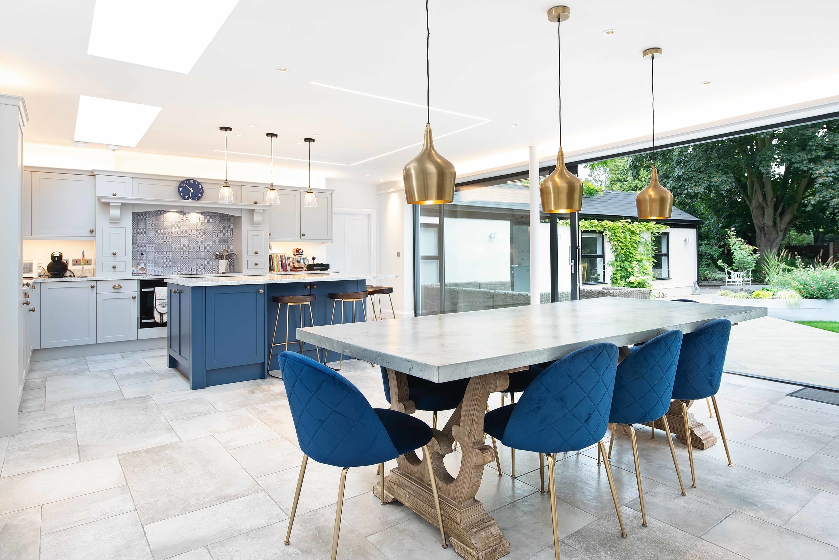
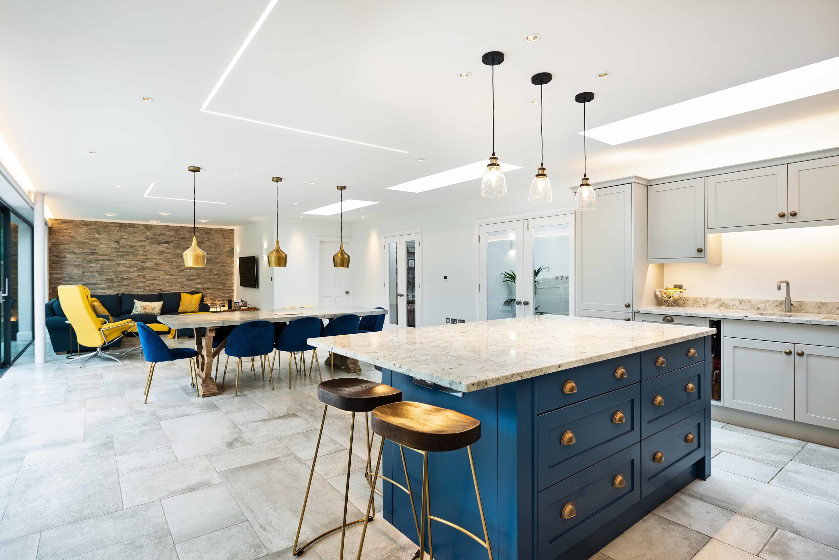
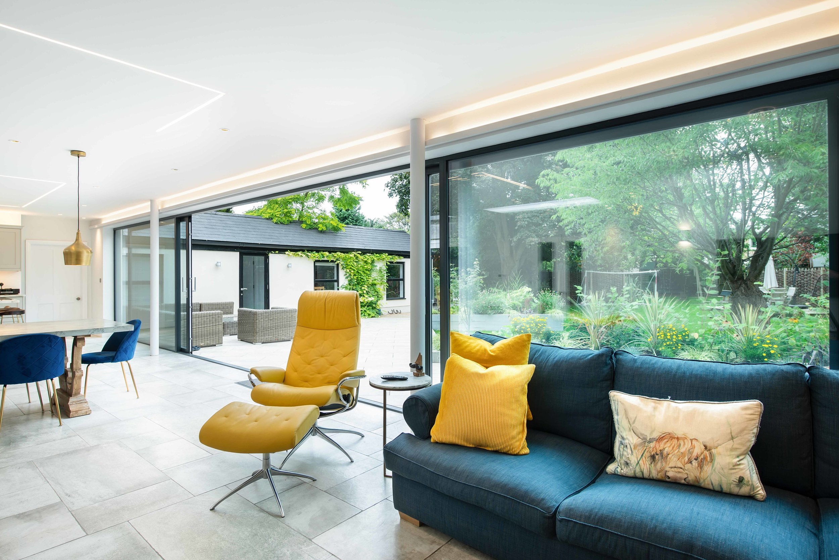
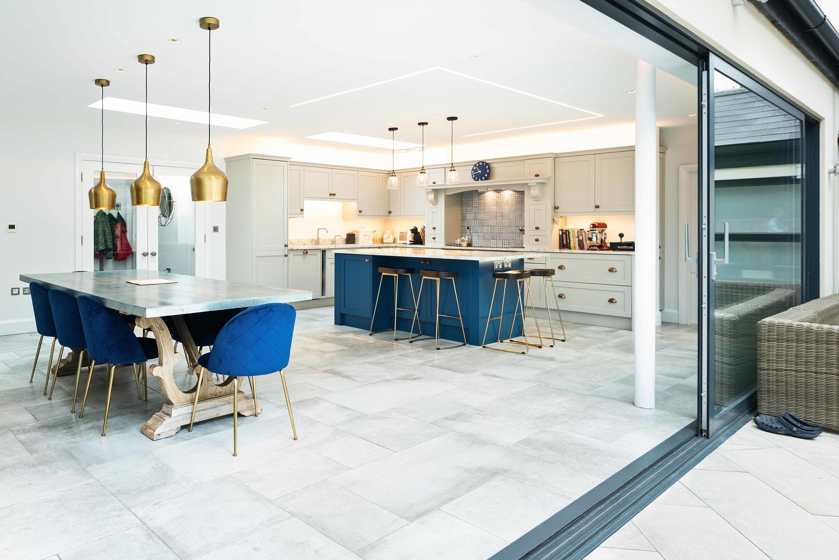
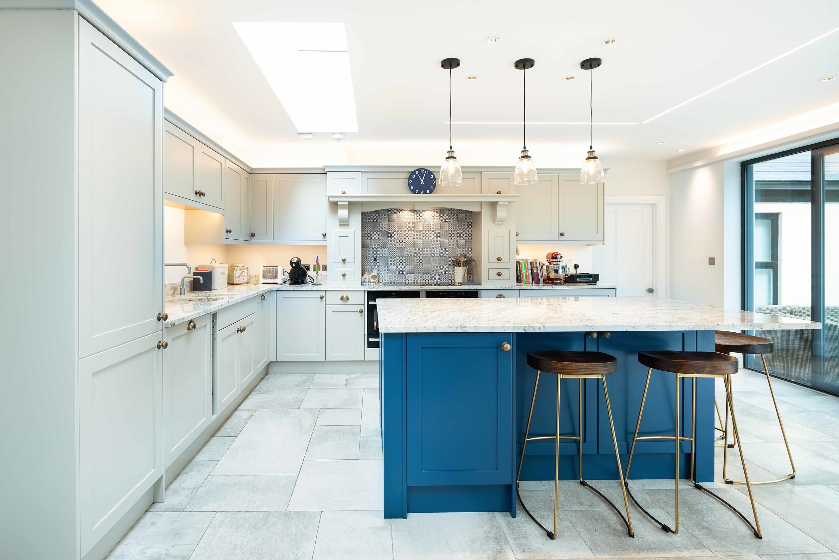
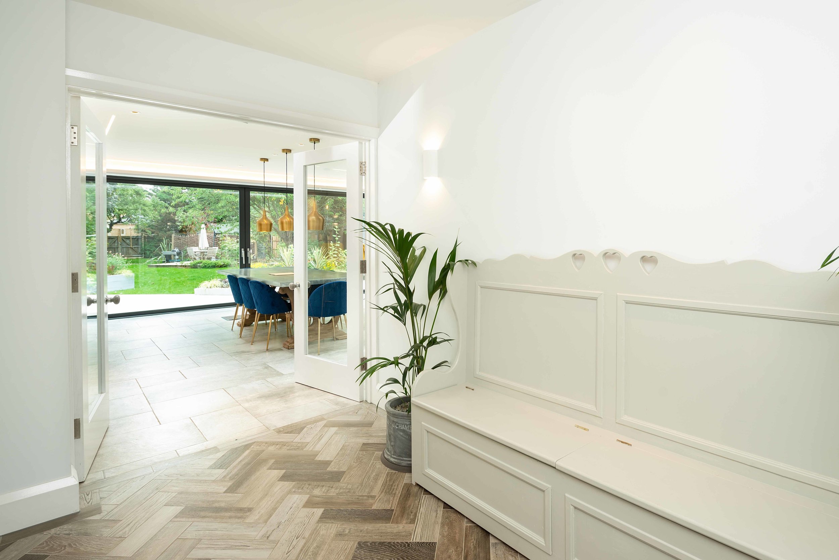
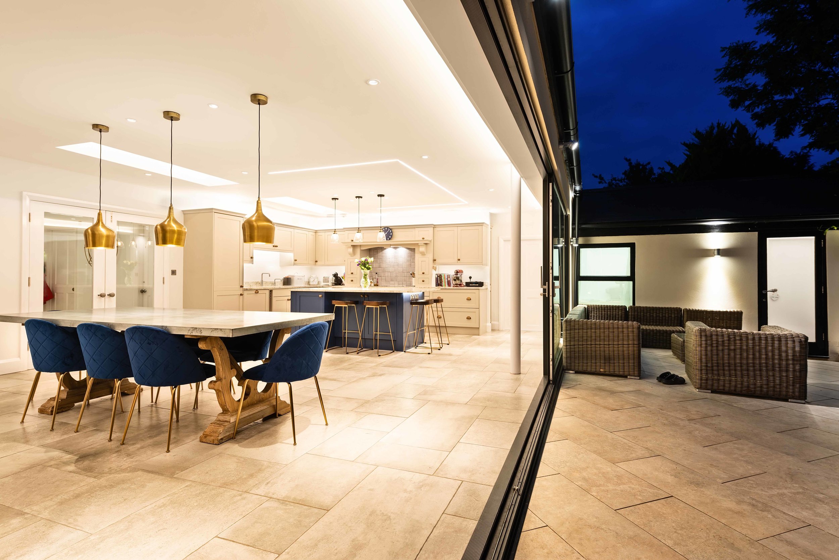
Architects project brief
Having lived in this house for several years, the Lawson’s decided it was time for a change. The house had previously been extended to the rear, leaving the kitchen isolated in the centre of the ground floor footprint. It felt dark and cold with the sunlight lost to it for most of the day. The property had a magnificent garden but didn’t make the most of the wonderful views. The Lawsons liked the neighbourhood and didn’t want to move. They wanted to increase the standard comfort of the house. They knew they had to do something radical!
DESIGN CONCEPT AND GOALS
Demolish previous rear extension and replace with new larger extension
Renovate the existing property to maximise light make the most of the garden views and create a contemporary energy-efficient contemporary design
Create a bright and contemporary open-plan kitchen, dining area and sitting area with a strong year round connection to the garden
Utilise and extend the existing garden terrace
Reconfigure the ground floor layout connecting lounge, new playroom, utility room and existing outbuildings around a new main family hub space which would be approached from a new enlarged hall, with views through to the garden from the front door
Boost the space upstairs by creating a new master bedroom en-suite by extending out over a previous single-storey side extension
PROBLEMS TO SOLVE FOR CLIENT
Extend the first floor to the side and integrate it seamlessly with the existing roof form
Create a coherent, connected new ground floor plan with glimpses and direct views of the garden from all rooms
ARCHITECTS CHALLENGES
Bring natural light into the centre of the ground floor.
Connect the house with existing outbuildings
Design of steel lintel over sliding doors in order to create such a wide opening into the garden
This project was featured in Homebuilding & Renovating Feb 2021. Hit the adjacent image to read the full article
Project highlights
Now that the project is complete, the house is not only unrecognisable, it has completely changed the way the Lawson’s use their home. The focus of the house has been completely turned around. The main space is now a zoned kitchen/family room hub which seamlessly links into the garden. The Lawson’s love how different it now looks and feels.
looking through
Views from the property entrance and new enlarged reception hall straight through into the garden beyond.
zoned family room
Open plan kitchen, dining area and media space act as a circulation hub all connected to rest of the ground floor.
bringing the outside in
A strong year round connection to the garden has been achieved.
new first floor en-suite
A contemporary master bedroom en-suite bathroom has been created by making use of unused space above an old single story extension.
Photo gallery and video testimonial
““Fantastic””
Project plans and architects drawings
PROJECT DETAILS
BUILDING STRUCTURE AND CONSTRUCTION SYSTEM
Structural works included complicated internal steel work which was necessary to achieve the wide span required for the sliding doors and external render. The construction system included strip foundations, suspended concrete floor and a cut timber roof structure. Glazing Visions roof lights and Kloeber sliding aluminium doors, were used to bring light in.
SUSTAINABILITY
The project used a highly insulated fabric first approach, space saving techniques, efficient underfloor heating and local contractors and suppliers.
Project post-mortem
A tired arts and craft style house was successfully modernised to provide contemporary open plan living. The interiors included a modern kitchen, flexible lighting systems, and brand new doors and windows.
Before
Costs
“Excluding VAT and fees the project came in at £282,043.58. The property is now valued at £1 million.”
General Prelims and Minimum Management: £28,522.70
Demolition and Alteration: £12,319.61
Oversite: £7,092.60
Foundations: £11,787.65
Frame:£4,817.05
Superstructure (Masonry): £11,338.75
Upper Floors: £1,653.14
Roof Structure / Rainwater Goods / Finishes: £29,007.02
External Doors and Windows: £20,850.80
First fix carpentry: £1,008.78
Floor Finishes: £6,025.19
Wall Finishes:£3,948.12
Ceiling Finishes:£2,256.77
External Finishes: £7,700.22
Second fix joinery: £1,922.40
Decoration: £8,253.33
Mechanical and electrical: £34,590.43
Hard & Soft Landscaping: £10,624
Drainage Surface Water/Foul: £7,563.32
Provisional sums: £70,761.24
TOTAL: £282,073.12


