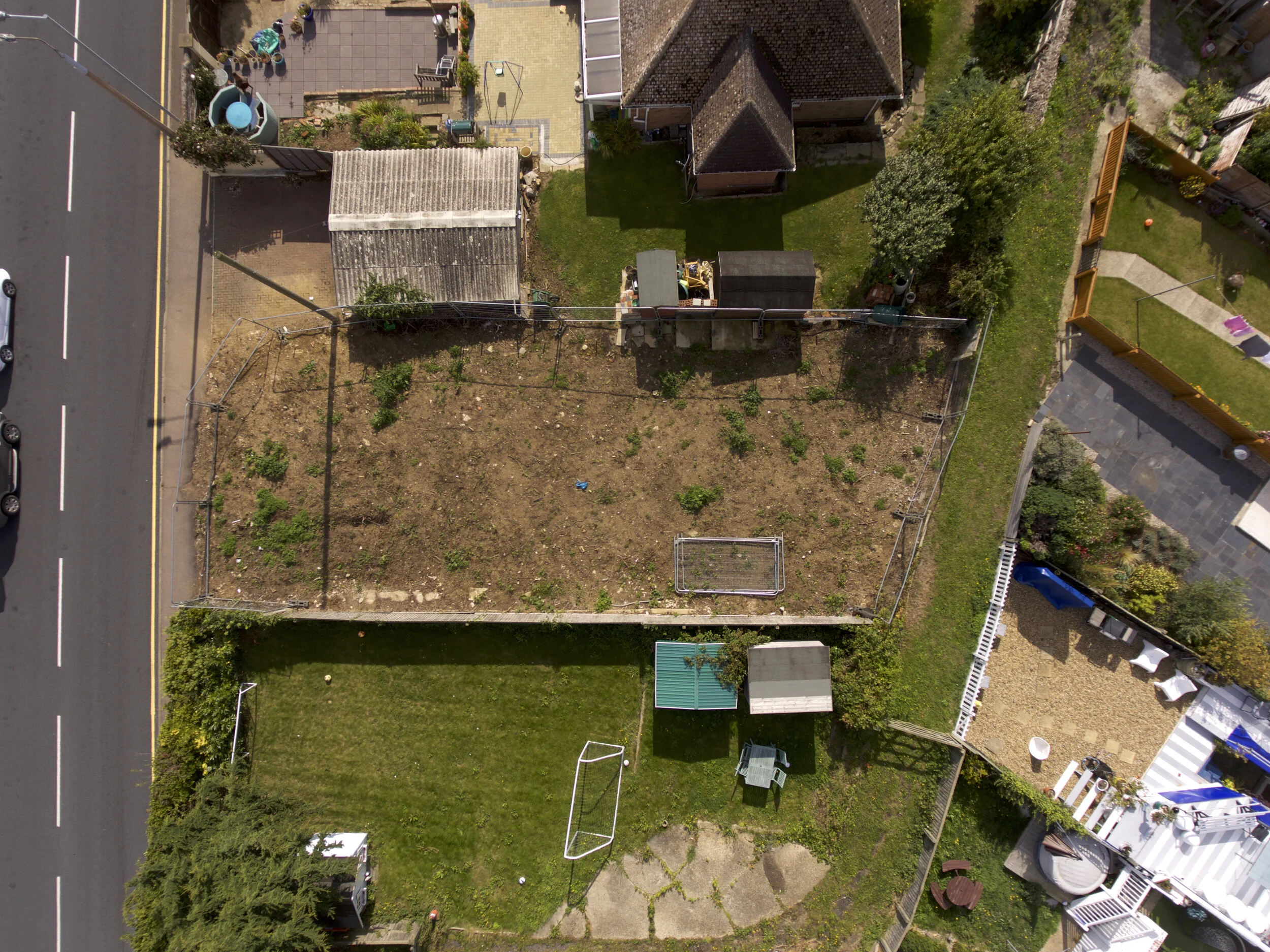![How much does it cost to build a house or extension — estimating costs for domestic building projects]()
Estimating small building projects can be a complex process because build costs depend on so many factors. The reality is you will only get an accurate idea of the price for your project when all drawings and schedules of work have been completed. These outline your particular requirements, the type of house construction and any other factors specific to your project.
The problem is, people want to know about building costs before they know about the project specifics or have a clear project brief. Although this is is understandable, it’s difficult to be accurate on build costs at an early stage of a project idea. This is because details of what is being included and what is not is usually quite vague at initial stages of the project.
We recommend you are careful of ball park figures that may be thrown at you early on as these can vary significantly. You can only begin to get some price certainty when you have a building design and plan, and the project is split into its various elements, which can then be measured and costed out.
This article explains how we help clients through this difficult first stage of building projects.
Like this post? Consider sharing it or saving it for later.







